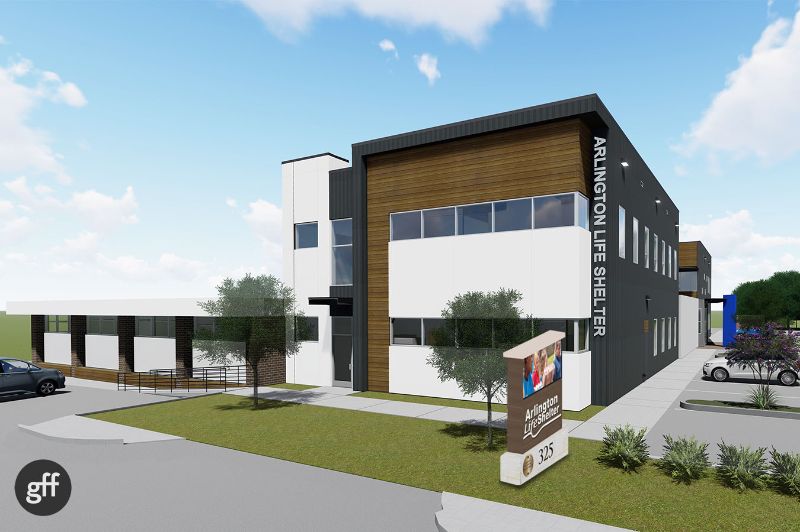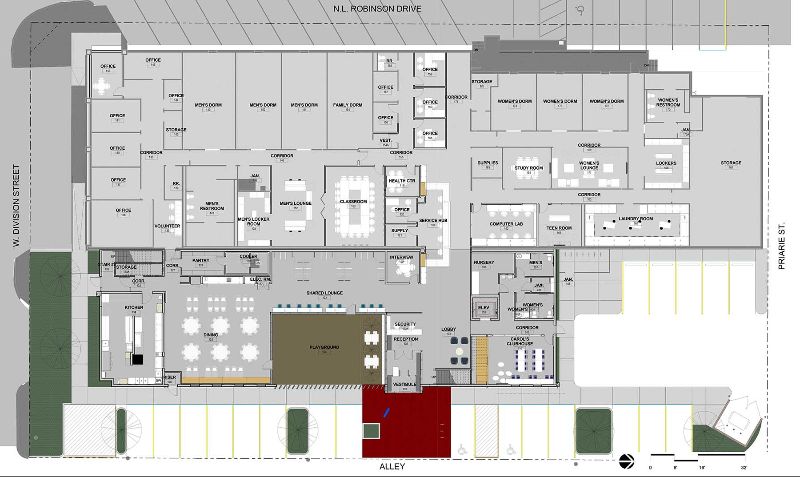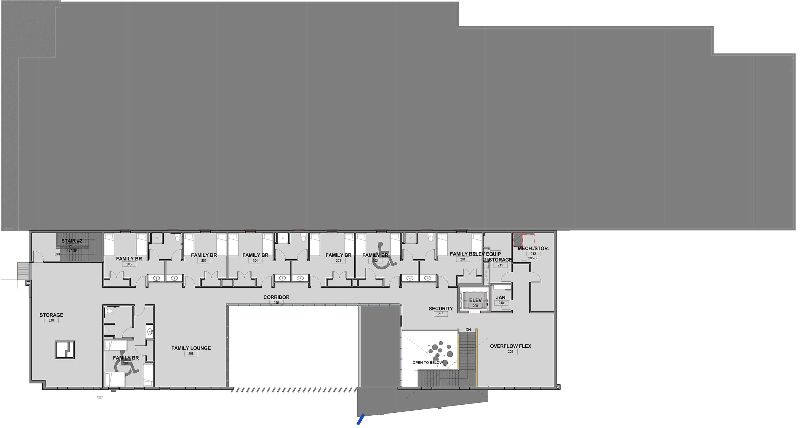The new facility and renovation accomplished the following:
- Seven family bedrooms with the capability of housing women with children, or full families with children. This increases the number of beds in the Shelter by 40%.
- Much expanded recreational, educational, and program space to serve children to give them a sense of normalcy while in the Shelter. The former Shelter had only one small room to serve children of all ages. The new facility has space for toddlers, another space for elementary age children, and a teen room. All children have the opportunity to utilize the new open air playground built into the new building.
- A new and larger kitchen and dining hall is part of the new building. This allows serving a larger population of guests more quickly and efficiently, while utilizing our faith community food teams.
- Due to space limitations, in the former facility, guests had to leave the shelter during the day and could return at 5PM each day. With the children’s space and other shared space, guests are able to return to the shelter after their jobs and spend more time with their families.
- A computer lab with audio/visual equipment to provide opportunities for guests to upgrade their computer skills with a goal of better paying jobs. Children are also able to participate in classes as well. A large classroom to conduct training and educational classes. This provides space for outside agencies and groups who want to assist the homeless to present to large groups. Two smaller study rooms are also available for small group training.


FIRST FLOOR OF NEW BUILDING/EXISTING SHELTER

SECOND FLOOR OF NEW BUILDING ONLY
